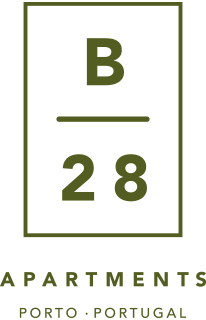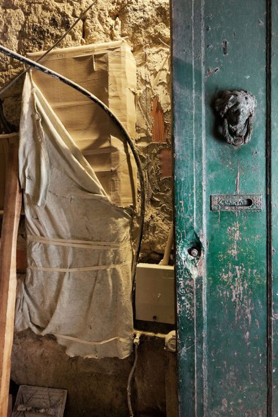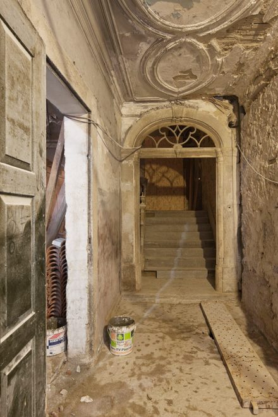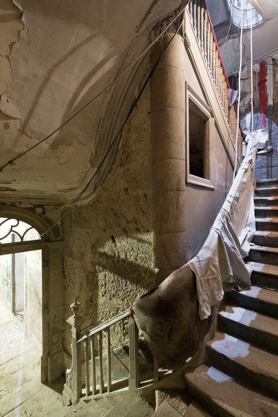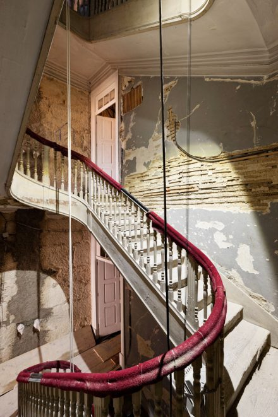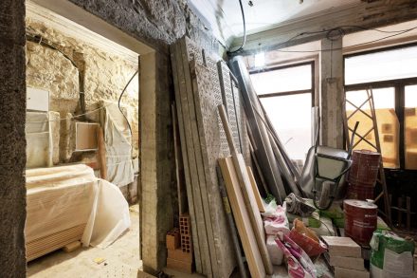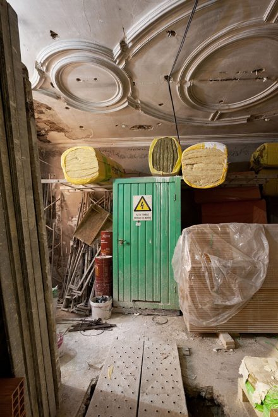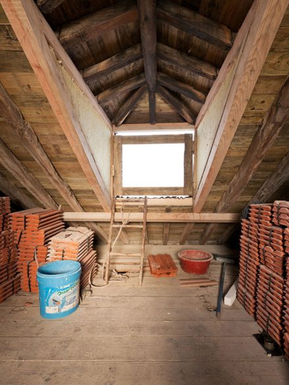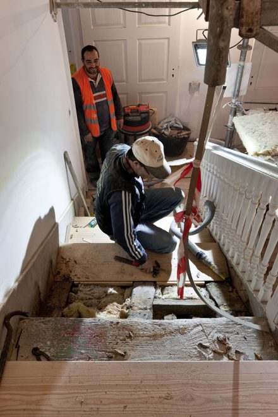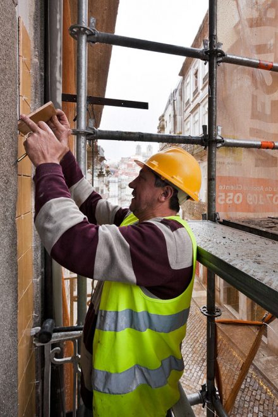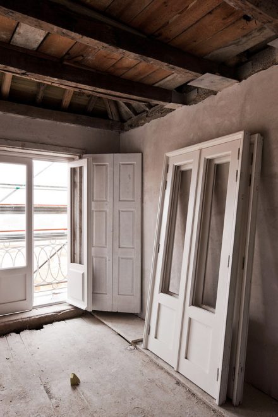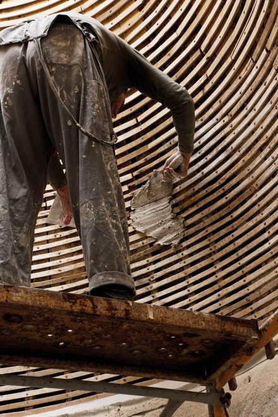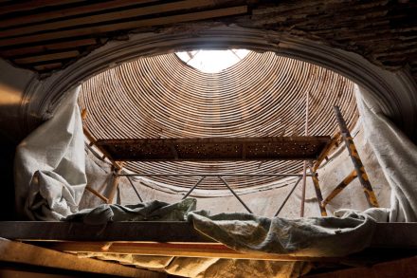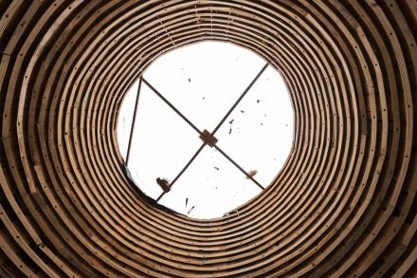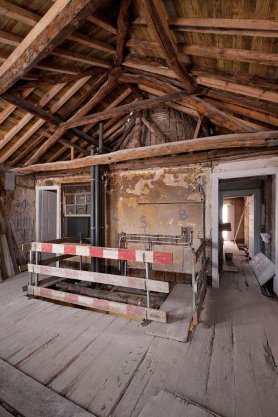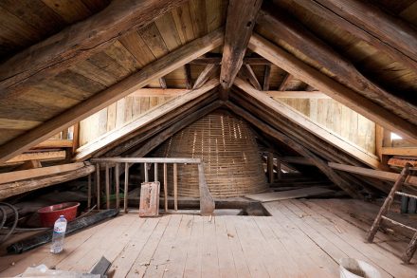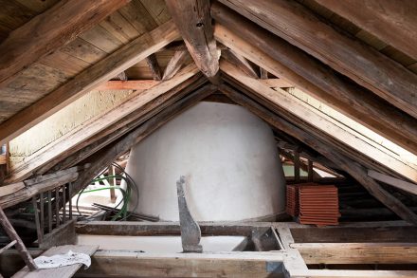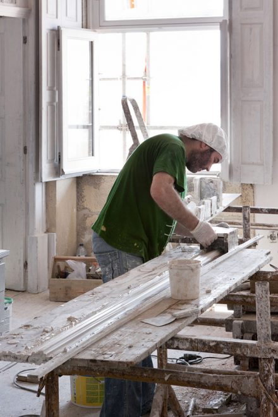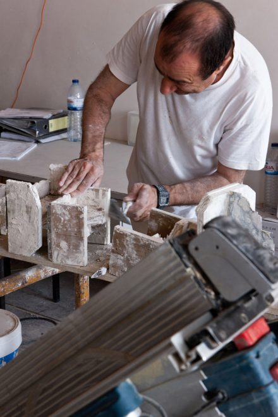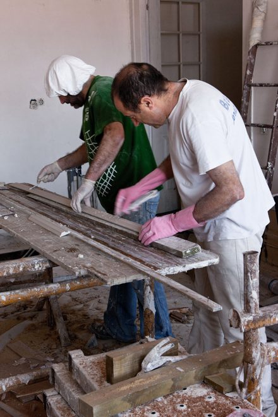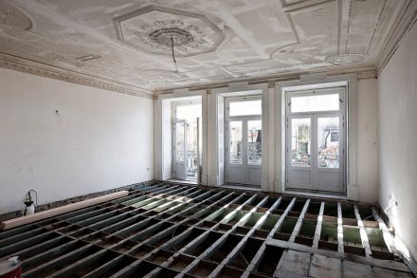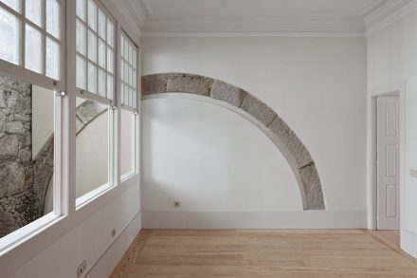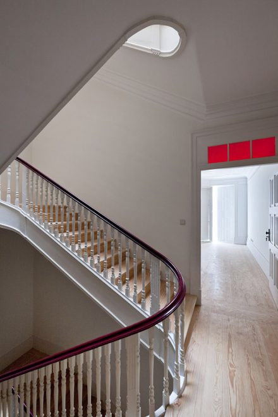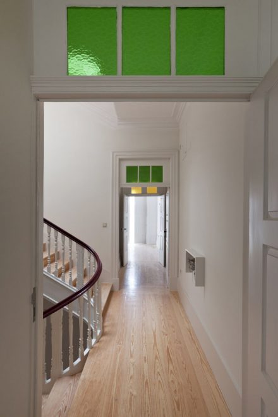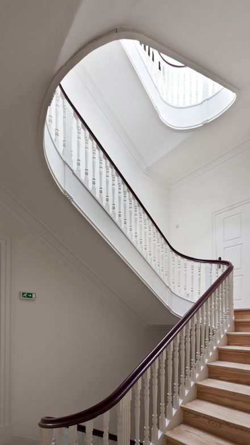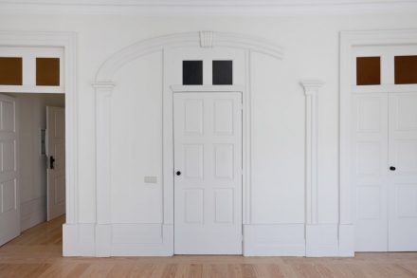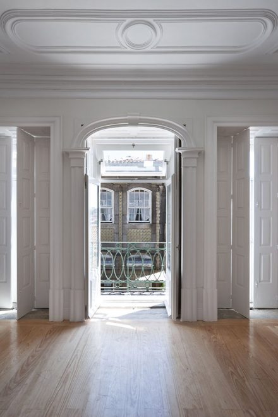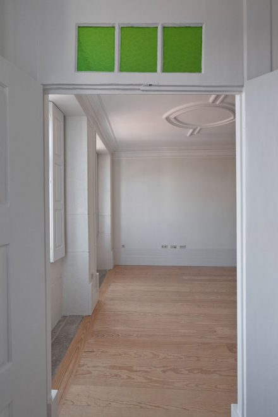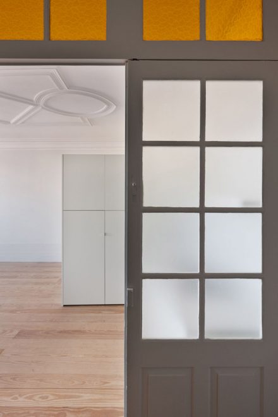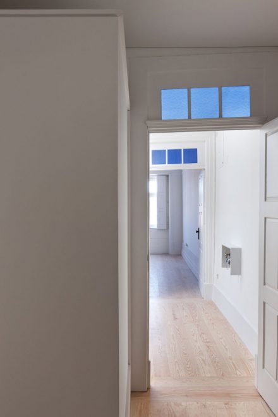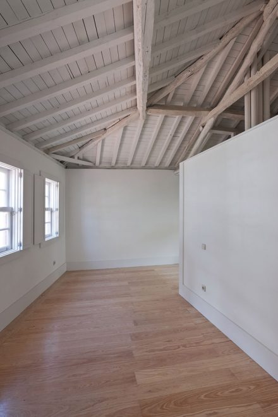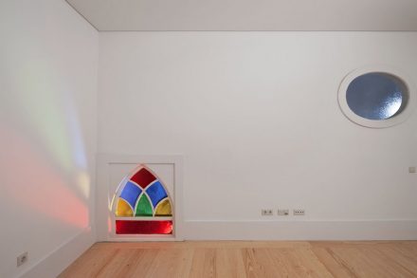About Us
The history of rehabilitation
Belomonte 28
Porto - Portugal
It was in 2012 that we first entered this building, in the heart of the Historic Centre of the city of Porto. Despite its general state of degradation, it retained some original elements, which we wanted to preserve from the beginning.
The rehabilitation project was carried out by Architect José Bernardo Távora who carried out the difficult task of restoring the building to its original brightness, keeping all the elements that could be recovered, such as the interior doors and shutters, partition walls, plaster plasterwork, interior staircase, lantern ...
A sustainable rehabilitation of this five-storey ground floor building was chosen, with main entrance at Rua de Belomonte and later entrance at Victoria Stairs, former Esnoga Stairs, in the old Jewish town of Porto.
It was a risky option, contrary to current trends - where the option was to maintain the façades and completely rebuild the interior - but the intention was exactly the opposite, despite the greater difficulty and onerous nature of the work and damage in some aspects.
The work began in 2015 and was only completed in at the end of 2017, after a long journey with some natural vicissitudes in this type of rehabilitation.
Having completed the work, we can say that the proposed objectives were fully achieved, with the building restored to in its original splendor and all the elements that could be rehabilitated fully restored, with total respect for the building's history.
We hope you enjoy it and feel at home, just as we do!

ALIDA JAMAL - GENERAL DIRECTOR
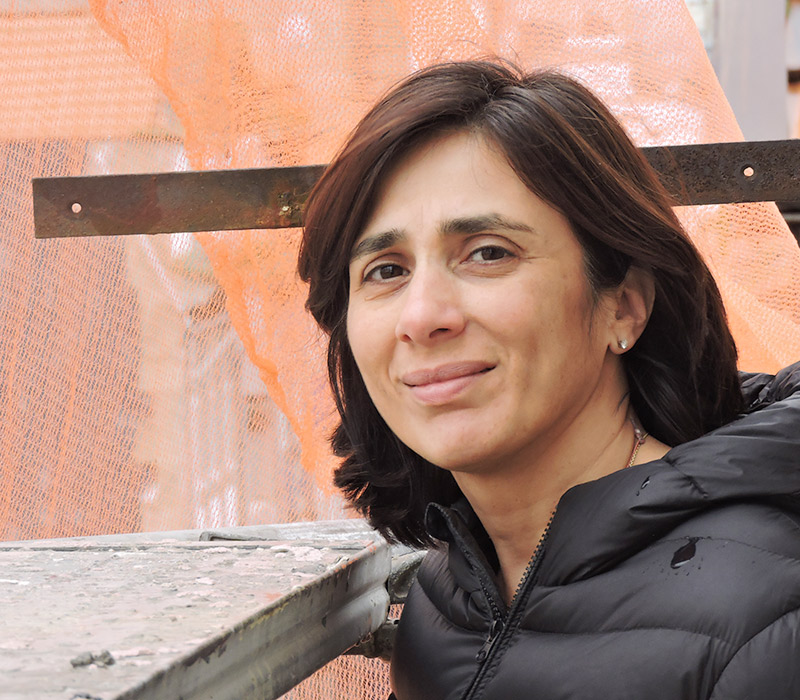
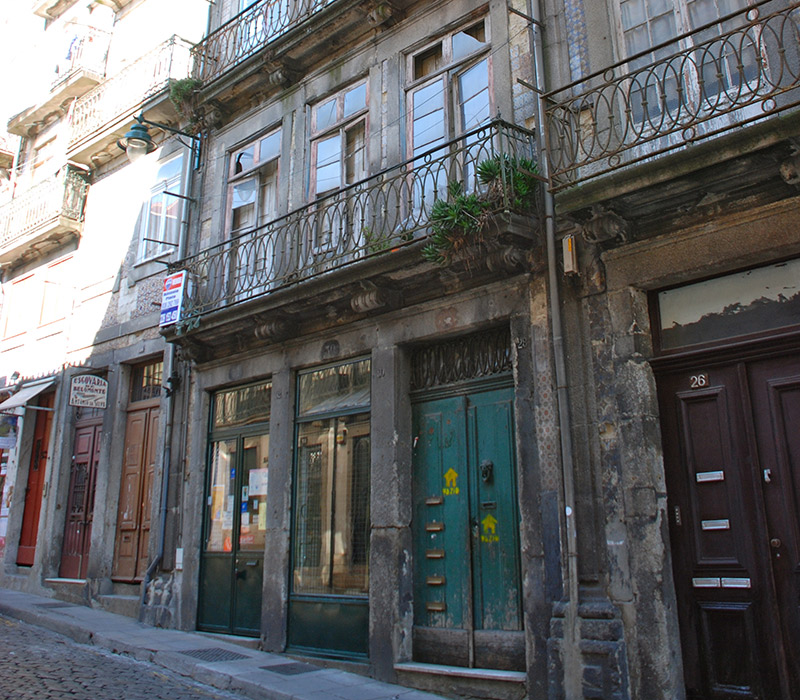
The building where the apartments and a store on the first floor are located is a typical bourgeois building from Porto, located in the historic center of the city, classified as Universal Heritage by UNESCO. It is located in a part of the city formerly inhabited by Jews (Judiaria/portas do Olival), and has an entrance from Rua de Belomonte and, at the third floor level, by the Escadas da Vitória, formerly Escadas da Esnoga or Synagoga.
Construction began in in the 16th century, but was altered and extended in in the 19th century. The central spiral staircase and the lantern that brings light to the whole building from the top floor clearly date from this period.
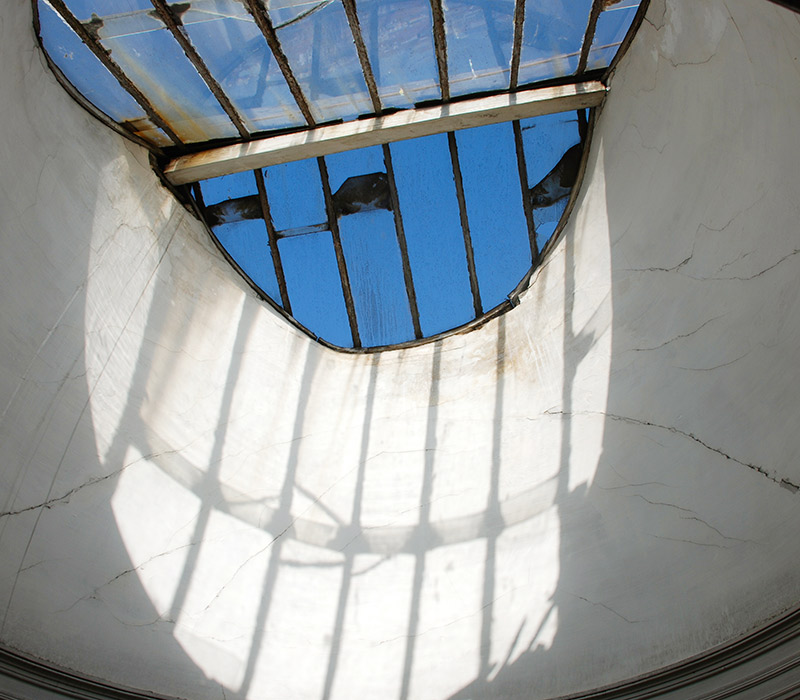
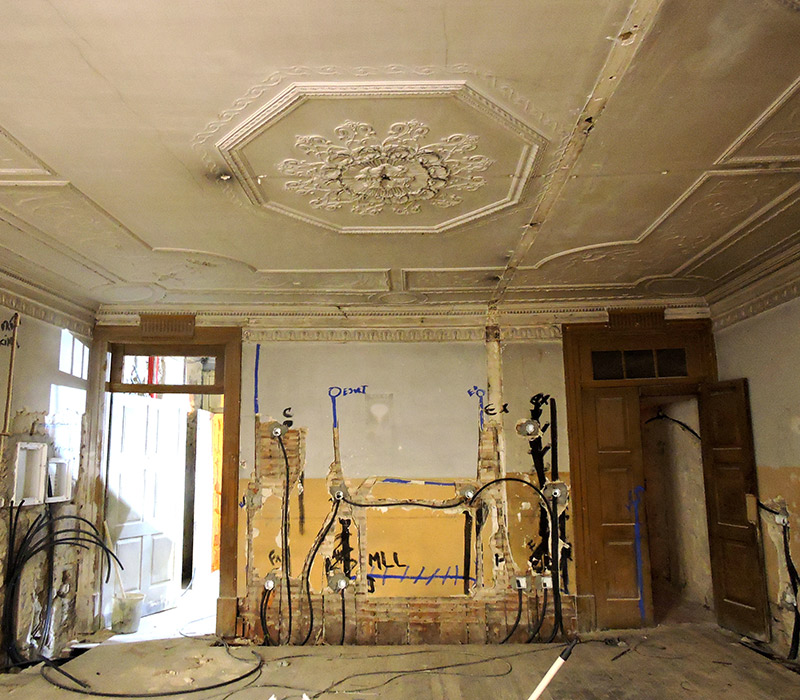
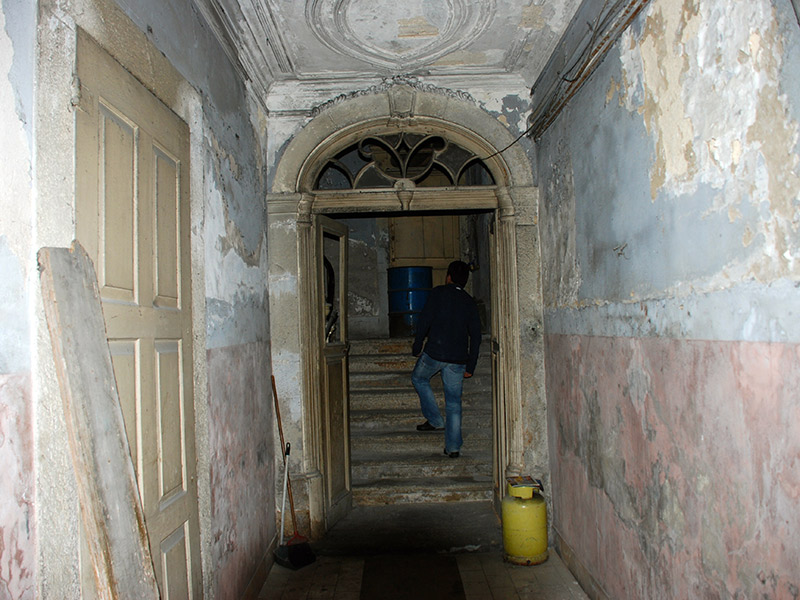
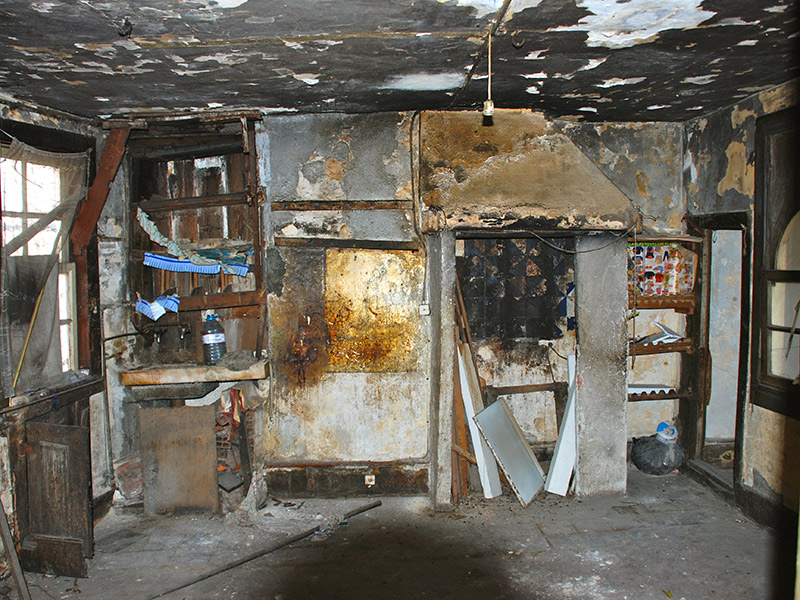
It is also worth mentioning a fantastic hall that provides aeration and entrance of light to the apartments on the first and second floors.
The rehabilitation was carried out with extreme care by the structure of the building and its ancestral characteristics. The aim was to provide the building with modern living conditions without destroying its own characteristics, namely the fabulous interior staircase and decorative elements, among which the stuccos, lobby, stone arch, lantern.
The aim of the rehabilitation, from the very first hour, was to create the conditions to provide guests with a unique experience.
We are aware that the apartments are intended for a niche market, for special guests who want a special experience, with comfort and quality, but also with the experience of a different relationship with the living space and the city of Porto.
Surely you will not be indifferent to your stay in our apartments!
During the works
The final result of the rehabilitation
The credits for the photographs are from Mr. Luís Ferreira Alves
Follow us on the social networks
